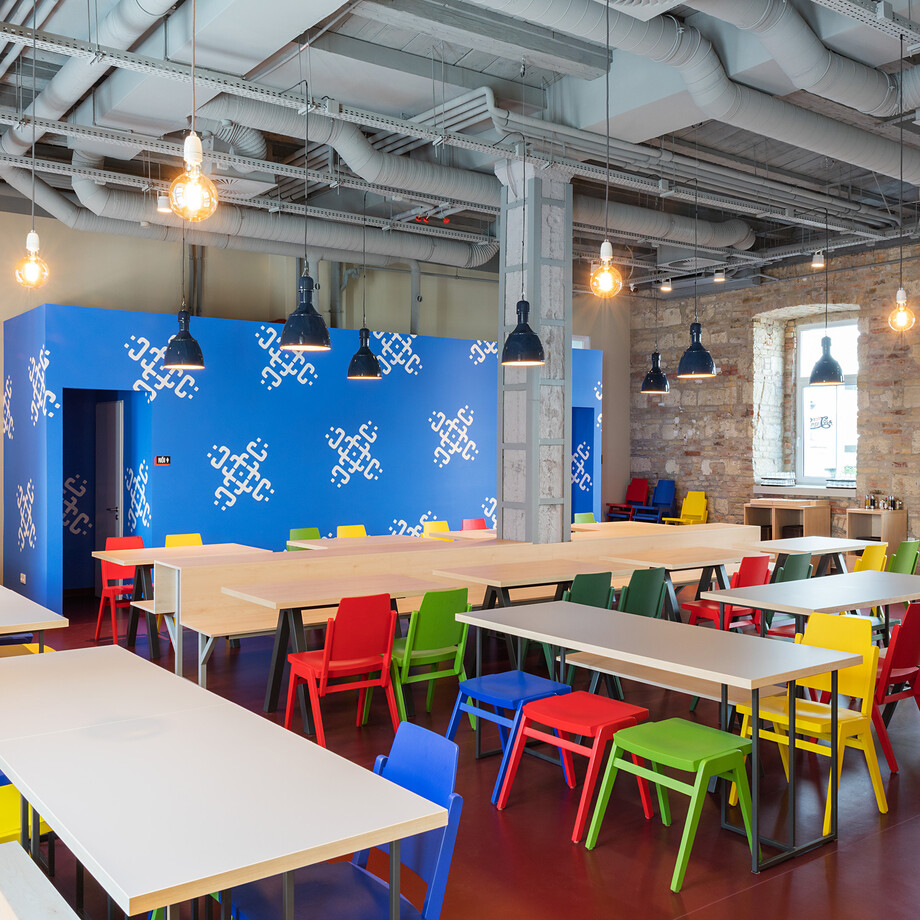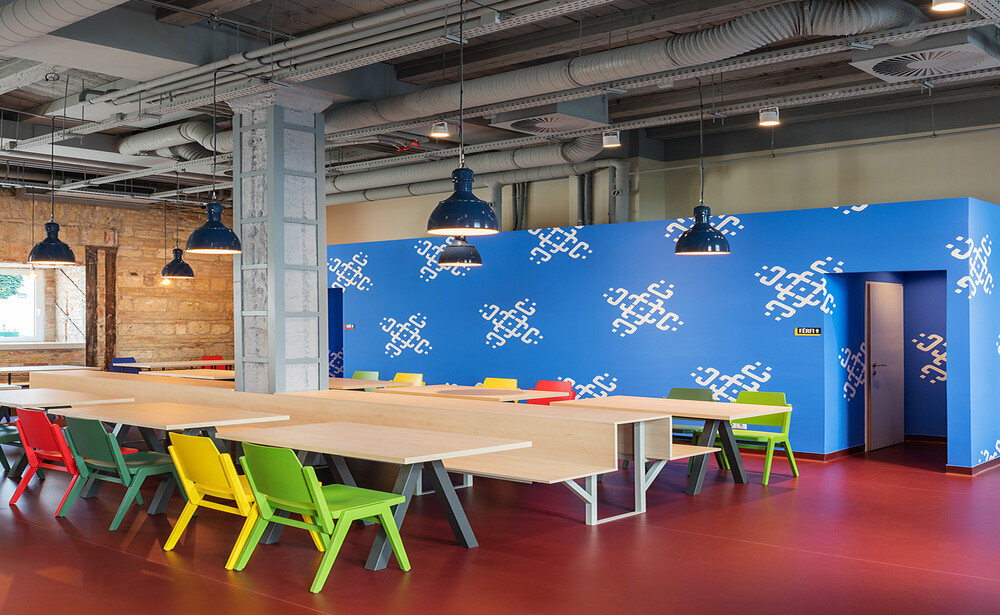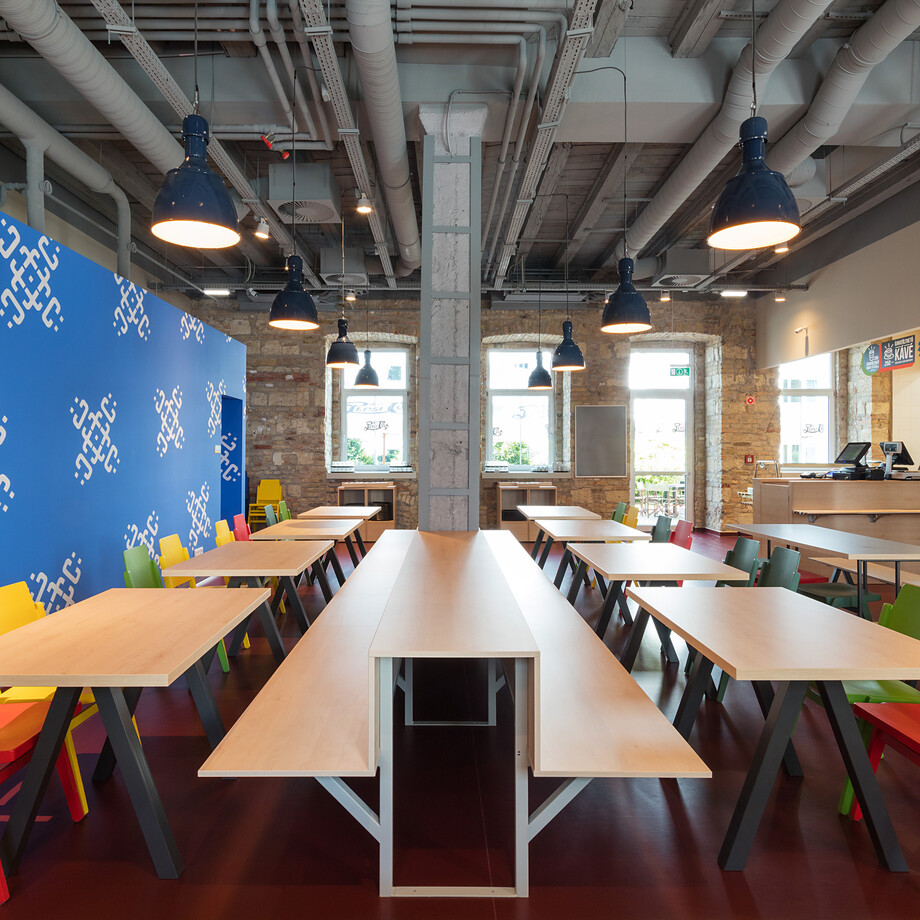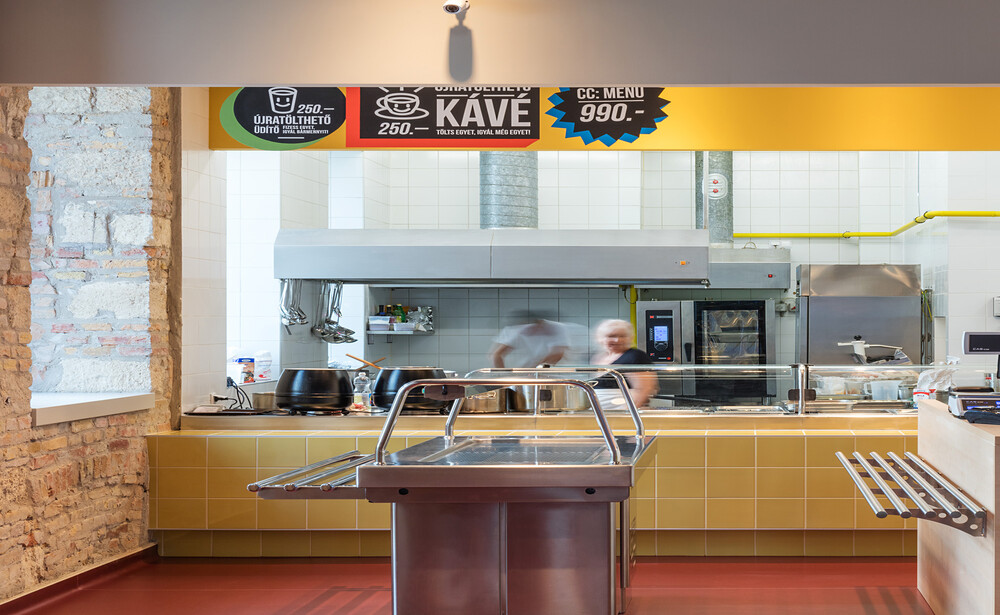

Central Canteen, designed by Dóra Fónagy in line with international trends, transports mealtimes from being monotonous, ho-hum affairs and puts them in a world where they are extraordinary social events to be enjoyed every day. The diverse and aged urban fabric of Budapest’s 7th district blends together the busy hubbub of the day with the vibrant night life scene. Around this exciting setting, many restaurants have emerged to provide services to those people spending more (or less) time in Erzsébetváros. Situated along Wesselényi Street, in the hundred-year-old Central Udvar building block and nestled between Kazinczy and Síp Streets, a new and youthful restaurant has moved in. To be in line with contemporary global trends, during the design process, Dóra Fónagy put great emphasis on creating an interior that gives a sense of casual homeliness. At nearly 300 m2 and located between two inner courtyards, this spacious eatery takes full advantage of its fortunate orientation; the interior space allows natural light to pour in from both sides. Office workers from the Síp Street complex can arrive from the inner courtyard and external guests can reach the restaurant through the other courtyard, accessible from Kazinczy Street.




The newly shaped interior acts as a counterweight to the impersonal world of work canteens and the bland, neutral feeling of offices. Incorporating current design trends was a self-conscious and important strategic element of the conception. Following these principles, the spirit of this place elevates the notion of eating from just another mundane task to a higher experience, making it one of the most important social activities within the day. The adjoining building structures are revealed like an unwrapped gift, exposing the original beauty of their materials, and becoming an integral part of the interior design. The courtyard connections consist of brick masonry and tarnished steel supporting structures and the space itself is topped with an old wooden ceiling structure. This ceiling and its meandering ductwork and conduits beneath it received a homogenised grey hue, while a rich, burgundy linoleum covers the floor. The interior of Central Canteen is essentially flexible; the functional boundaries are blurred and redefined with free-floating, box-like blocks. One of these emphasized boundaries contains the lavatories. This functional unit is presented as a human-scale design element; with its bright colour and graphic art designed by Richárd Orosz, it receives a dominant role in the focus of the space.
The layout inside is dominated by long benches organised around the central pillar. In an otherwise elongated floor plan, this creates a kind of central hierarchy. Basically, an analogy to the classical family dining table, this has a tremendous community-building effect. The only difference being that, from a practical point of view, this large “family table” can be split into smaller tables. Industrial shaded lamps descend over the central table while simple Edison bulbs illuminate the smaller tables. One of the most striking factors of the concept are the refurbished colourful chairs, which fill the space with pep and youthful vigour. The flexible space of the canteen gradually transforms to a kitchen space: on the opposite side of the room, the cubic, screen-shaped self-service counters are located, and the cash registers freely-float within the space. Finally, a serving counter provides a strong border dividing the restaurant’s culinary protagonists from the rest of the space; beyond which only the actual kitchen functions are located.

